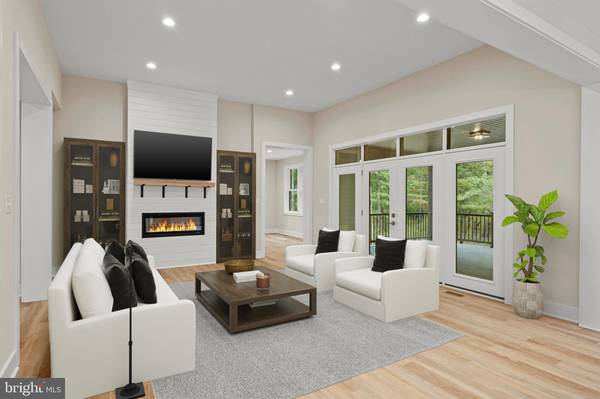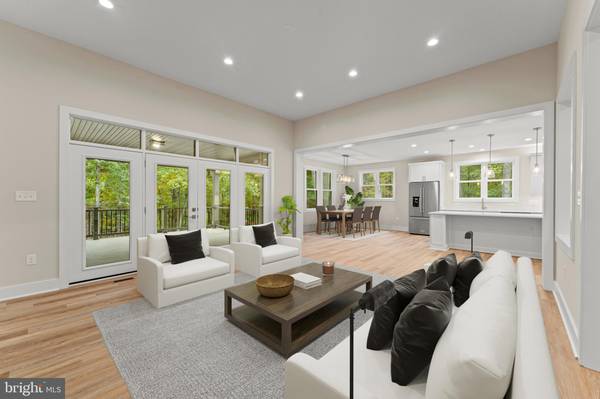
OPEN HOUSE
Sun Nov 24, 1:00pm - 4:00pm
UPDATED:
11/21/2024 02:16 PM
Key Details
Property Type Single Family Home
Sub Type Detached
Listing Status Active
Purchase Type For Sale
Square Footage 4,708 sqft
Price per Sqft $307
Subdivision Mountain Farm
MLS Listing ID VAPW2080716
Style Contemporary,Farmhouse/National Folk
Bedrooms 4
Full Baths 4
Half Baths 1
HOA Y/N N
Abv Grd Liv Area 3,423
Originating Board BRIGHT
Year Built 2024
Annual Tax Amount $2,368
Tax Year 2024
Lot Size 5.003 Acres
Acres 5.0
Property Description
Location
State VA
County Prince William
Zoning A1
Rooms
Other Rooms Dining Room, Primary Bedroom, Bedroom 2, Bedroom 3, Bedroom 4, Kitchen, Game Room, Foyer, Great Room, Laundry, Loft, Mud Room, Office, Recreation Room, Utility Room, Bathroom 2, Bathroom 3, Primary Bathroom, Full Bath, Half Bath
Basement Walkout Level, Interior Access, Daylight, Partial, Partially Finished
Main Level Bedrooms 1
Interior
Interior Features Entry Level Bedroom, Floor Plan - Open, Kitchen - Gourmet, Kitchen - Island, Pantry, Primary Bath(s), Recessed Lighting, Store/Office, Upgraded Countertops, Walk-in Closet(s)
Hot Water Electric
Heating Heat Pump(s)
Cooling Central A/C, Heat Pump(s)
Flooring Carpet, Ceramic Tile, Luxury Vinyl Plank
Fireplaces Number 1
Fireplaces Type Electric
Equipment Refrigerator, Disposal, Dishwasher, Built-In Microwave, Oven - Wall, Built-In Range, Range Hood
Furnishings No
Fireplace Y
Window Features Triple Pane
Appliance Refrigerator, Disposal, Dishwasher, Built-In Microwave, Oven - Wall, Built-In Range, Range Hood
Heat Source Electric
Laundry Hookup, Main Floor, Upper Floor
Exterior
Exterior Feature Porch(es), Deck(s)
Garage Garage - Front Entry
Garage Spaces 3.0
Utilities Available Electric Available
Waterfront N
Water Access N
View Trees/Woods
Roof Type Metal,Architectural Shingle
Accessibility None
Porch Porch(es), Deck(s)
Road Frontage Private
Attached Garage 3
Total Parking Spaces 3
Garage Y
Building
Lot Description Partly Wooded
Story 3
Foundation Concrete Perimeter
Sewer On Site Septic
Water Well
Architectural Style Contemporary, Farmhouse/National Folk
Level or Stories 3
Additional Building Above Grade, Below Grade
Structure Type Dry Wall
New Construction Y
Schools
Elementary Schools Gravely
Middle Schools Ronald Wilson Regan
High Schools Battlefield
School District Prince William County Public Schools
Others
Senior Community No
Tax ID 7198-55-1891
Ownership Fee Simple
SqFt Source Assessor
Special Listing Condition Standard

Get More Information





