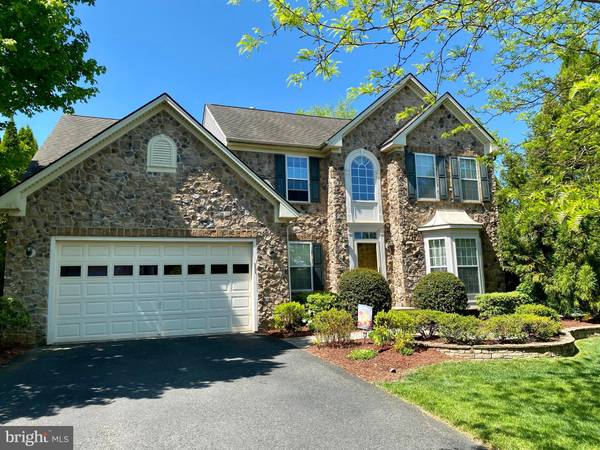
UPDATED:
09/20/2024 03:35 AM
Key Details
Property Type Single Family Home
Sub Type Detached
Listing Status Pending
Purchase Type For Sale
Square Footage 3,736 sqft
Price per Sqft $176
Subdivision Union Street
MLS Listing ID PALH2008508
Style Colonial
Bedrooms 4
Full Baths 2
Half Baths 2
HOA Y/N N
Abv Grd Liv Area 2,936
Originating Board BRIGHT
Year Built 2006
Annual Tax Amount $9,207
Tax Year 2023
Lot Size 1.266 Acres
Acres 1.27
Lot Dimensions 0.00 x 0.00
Property Description
One-year ShieldEssential home warranty with American Home Shield included in the sale.
Location
State PA
County Lehigh
Area South Whitehall Twp (12319)
Zoning R-4
Rooms
Other Rooms Living Room, Dining Room, Primary Bedroom, Bedroom 2, Bedroom 3, Kitchen, Family Room, Breakfast Room, Bedroom 1, Other, Attic
Basement Full
Interior
Interior Features Sprinkler System, Breakfast Area, Walk-in Closet(s), Window Treatments, Bathroom - Tub Shower, Store/Office, Formal/Separate Dining Room, Family Room Off Kitchen, Crown Moldings, Attic, Wood Floors
Hot Water Natural Gas
Heating Programmable Thermostat
Cooling Central A/C
Flooring Wood, Fully Carpeted, Tile/Brick
Fireplaces Number 1
Fireplaces Type Gas/Propane
Inclusions Refrigerator, microwave, washer and dryer, window treatments, and some personal property (e.g. furniture, etc.); equipment to maintain the retention areas will be included in the sale: including 2 mowers, 1 riding mower, edger and instructions to maintain the retention areas and/or use equipment all in AS-IS condition with no monetary value.
Equipment Disposal, Built-In Microwave
Fireplace Y
Window Features Bay/Bow
Appliance Disposal, Built-In Microwave
Heat Source Natural Gas
Laundry Main Floor
Exterior
Exterior Feature Deck(s)
Garage Garage - Front Entry, Inside Access
Garage Spaces 2.0
Waterfront N
Water Access N
Roof Type Shingle
Accessibility None
Porch Deck(s)
Parking Type On Street, Driveway, Attached Garage
Attached Garage 2
Total Parking Spaces 2
Garage Y
Building
Lot Description Corner
Story 3
Foundation Concrete Perimeter
Sewer Public Sewer
Water Public
Architectural Style Colonial
Level or Stories 3
Additional Building Above Grade, Below Grade
New Construction N
Schools
Elementary Schools Cetronia
Middle Schools Springhouse
High Schools Parkland
School District Parkland
Others
Senior Community No
Tax ID 548663347185-00001
Ownership Fee Simple
SqFt Source Assessor
Security Features Security System
Acceptable Financing Conventional, VA, Cash, FHA, Negotiable
Listing Terms Conventional, VA, Cash, FHA, Negotiable
Financing Conventional,VA,Cash,FHA,Negotiable
Special Listing Condition Standard

Get More Information





