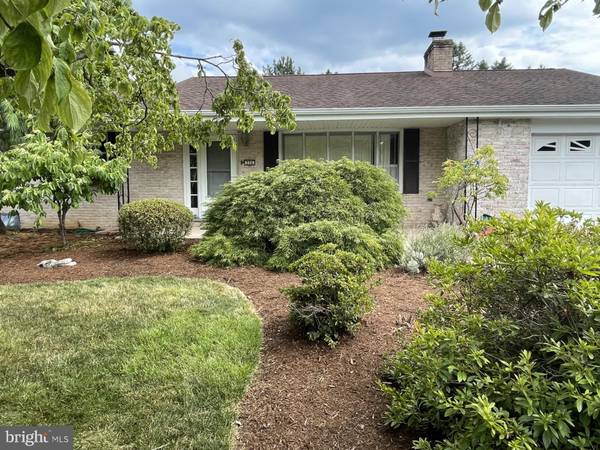
UPDATED:
09/24/2024 04:02 AM
Key Details
Property Type Single Family Home
Sub Type Detached
Listing Status Pending
Purchase Type For Sale
Square Footage 2,161 sqft
Price per Sqft $138
Subdivision Chapel Hill
MLS Listing ID PACB2033330
Style Ranch/Rambler
Bedrooms 3
Full Baths 2
HOA Y/N N
Abv Grd Liv Area 1,425
Originating Board BRIGHT
Year Built 1967
Annual Tax Amount $4,343
Tax Year 2024
Lot Size 0.320 Acres
Acres 0.32
Property Description
.32 Acre w/ Brick Rancher, 1,425 sq. ft. of living space, 2 car attached garage; Eat in kitchen w/ oak cabinets, Whirlpool flat top oven, built in dishwasher, GE Frig, large Greenhouse window in kitchen; dining room & living room w/ brick propane fireplace, hardwood floors, open plan concept w/ hand hewn beams in opening between dining & living room;
3- Bedrooms w/ closets, & ceiling fans; 2 baths including 1 Primary bedroom w/ full bath, door from Primary bedroom leads onto Patio area; Full basement mostly finished w/ outside entrance, & laundry room; Central Air, Electric baseboard heat; Paved driveway; Large deck overlooking beautiful landscaped backyard; Solid Vinyl fence around perimeter of backyard, gives it a private setting; This home is well maintained inside & out.
Location
State PA
County Cumberland
Area Carlisle Boro (14402)
Zoning RESIDENTIAL
Rooms
Basement Full, Outside Entrance, Partially Finished
Main Level Bedrooms 3
Interior
Interior Features Kitchen - Eat-In, Ceiling Fan(s), Dining Area, Floor Plan - Open, Kitchen - Country, Primary Bath(s), Wood Floors
Hot Water Electric
Heating Baseboard - Hot Water
Cooling Central A/C
Flooring Hardwood
Fireplaces Number 1
Fireplaces Type Brick, Gas/Propane
Equipment Dishwasher, Stove
Fireplace Y
Appliance Dishwasher, Stove
Heat Source Electric
Laundry Has Laundry, Basement
Exterior
Exterior Feature Patio(s), Deck(s)
Garage Garage - Front Entry
Garage Spaces 4.0
Waterfront N
Water Access N
Roof Type Shingle
Street Surface Paved
Accessibility Level Entry - Main
Porch Patio(s), Deck(s)
Parking Type Attached Garage, Driveway
Attached Garage 2
Total Parking Spaces 4
Garage Y
Building
Lot Description Front Yard, Landscaping, Rural
Story 1
Foundation Permanent
Sewer Public Sewer
Water Public
Architectural Style Ranch/Rambler
Level or Stories 1
Additional Building Above Grade, Below Grade
New Construction N
Schools
High Schools Carlisle Area
School District Carlisle Area
Others
Senior Community No
Tax ID 04-23-0600-130
Ownership Fee Simple
SqFt Source Assessor
Acceptable Financing Cash, Conventional
Listing Terms Cash, Conventional
Financing Cash,Conventional
Special Listing Condition Auction

Get More Information





