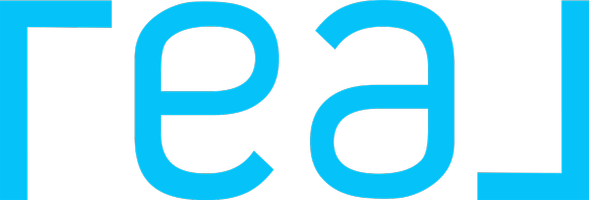
UPDATED:
10/08/2024 03:22 PM
Key Details
Property Type Single Family Home
Sub Type Detached
Listing Status Active
Purchase Type For Sale
Square Footage 1,152 sqft
Price per Sqft $1,124
Subdivision Ship Bottom
MLS Listing ID NJOC2027802
Style Raised Ranch/Rambler,Contemporary
Bedrooms 3
Full Baths 2
HOA Y/N N
Abv Grd Liv Area 1,152
Originating Board BRIGHT
Year Built 1988
Annual Tax Amount $6,589
Tax Year 2023
Lot Size 5,998 Sqft
Acres 0.14
Lot Dimensions 60.00 x 100.00
Property Description
Sliding Glass Doors From The Great Room Lead To The Inviting Florida Room Which Offers Additional Living Space And Is Adorned With Charming Tile Flooring, Large Sunlit Windows, And An Intimate Fireplace, Making It The Perfect Spot To Unwind Year-Round. Down The Hall, The Primary Bedroom And Ensuite Bath Await You At The End Of A Long Day. The Two Additional Generously Sized Bedrooms Allow Plenty Of Space For Friends And Family. Both Bathrooms Have Been Tastefully Updated, Showcasing Sophisticated Tile Floors And Sleek Countertops.
Outdoor Living Is Elevated With Two Expansive Decks—One Complete With An Awning For Shaded Relaxation, And The Other Is A Spectacular Rooftop Deck That Delivers Breathtaking Sunset Views. A Two-Car Garage, Complete With Ample Storage Space, Workspace, A Utility Sink, And A Second Refrigerator, Ensures Practicality Meets Luxury.
Nestled Within A 6,000 Sq. Ft. Fenced Yard, This Private Oasis Features Beautifully Landscaped River Rock-Lined Flower Beds, A Hot Tub, And An Outdoor Shower With A Dressing Area. Plus, There's Plenty Of Room To Add A Pool. Just A Block From The Bay And A Short 2.5 Blocks From The Beach, With Local Bars, Restaurants, And Shops Within Walking Distance, This Home Offers An Unbeatable Location For The Ultimate Coastal Lifestyle. Get Ready To Live The Long Beach Island Life You’ve Always Dreamed Of!
* Seller is agreeable to providing buyer a credit toward step repair of steps leading to deck.
Location
State NJ
County Ocean
Area Ship Bottom Boro (21529)
Zoning R1
Rooms
Other Rooms Dining Room, Primary Bedroom, Bedroom 2, Bedroom 3, Kitchen, Sun/Florida Room, Great Room
Main Level Bedrooms 3
Interior
Interior Features Breakfast Area, Combination Kitchen/Dining, Dining Area, Family Room Off Kitchen, Floor Plan - Open, Kitchen - Eat-In, Primary Bath(s), Bathroom - Tub Shower, Upgraded Countertops, Wood Floors, Carpet, Ceiling Fan(s), Combination Dining/Living, Combination Kitchen/Living, Entry Level Bedroom, Exposed Beams, Kitchen - Island, Kitchen - Table Space, Skylight(s), Wine Storage
Hot Water Natural Gas
Heating Forced Air
Cooling Central A/C
Flooring Hardwood, Tile/Brick, Carpet
Fireplaces Number 1
Inclusions Fully Furnished
Equipment Refrigerator, Stove, Washer, Dryer
Furnishings Yes
Fireplace Y
Window Features Skylights
Appliance Refrigerator, Stove, Washer, Dryer
Heat Source Natural Gas
Laundry Main Floor
Exterior
Exterior Feature Balconies- Multiple, Deck(s), Roof
Garage Garage - Front Entry, Garage Door Opener, Inside Access
Garage Spaces 2.0
Fence Fully
Waterfront N
Water Access N
Roof Type Shingle
Accessibility None
Porch Balconies- Multiple, Deck(s), Roof
Parking Type Attached Garage
Attached Garage 2
Total Parking Spaces 2
Garage Y
Building
Story 2
Foundation Other, Pilings
Sewer Public Sewer
Water Public
Architectural Style Raised Ranch/Rambler, Contemporary
Level or Stories 2
Additional Building Above Grade, Below Grade
Structure Type Cathedral Ceilings,High,Dry Wall
New Construction N
Schools
School District Southern Regional Schools
Others
Senior Community No
Tax ID 29-00113-00004 01
Ownership Fee Simple
SqFt Source Assessor
Special Listing Condition Standard

Get More Information





