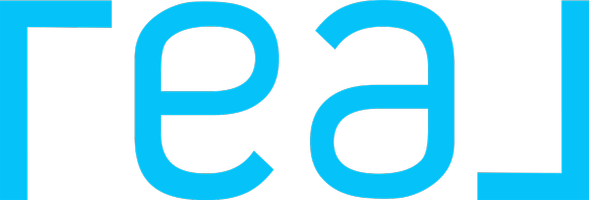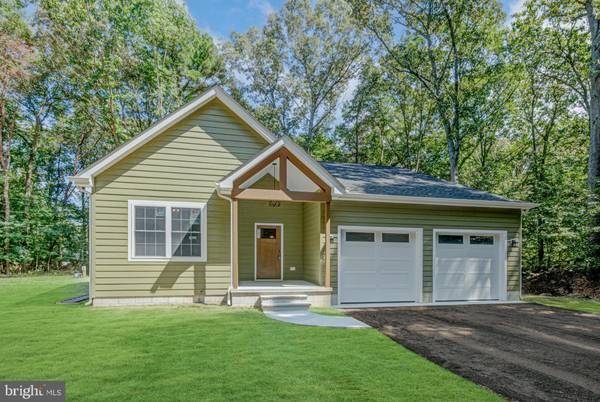
UPDATED:
09/30/2024 06:50 PM
Key Details
Property Type Single Family Home
Sub Type Detached
Listing Status Active
Purchase Type For Sale
Subdivision None Available
MLS Listing ID DESU2068472
Style Traditional,Ranch/Rambler,Craftsman
Bedrooms 3
Full Baths 2
HOA Y/N N
Originating Board BRIGHT
Year Built 2024
Annual Tax Amount $87
Tax Year 2023
Lot Size 0.890 Acres
Acres 0.89
Lot Dimensions 153.00 x 254.00
Property Description
Walk through the front door and into a spacious foyer with a short hall leading into the open concept layout for the kitchen, dining, and living room. The kitchen is nice sized with a large island overlooking the rest of the living space. The living room will be sure to feel cozy with a propane fireplace accentuated by a brick veneer front and wood mantle. Off the back of the dining room a sliding glass door leads you to a covered back porch, plenty large enough for outdoor dining or a relaxing place to enjoy your morning coffee. The home features a spacious owner's suite with vaulted ceilings, an ensuite bathroom, and walk in closet. It also has two additional bedrooms with another full bathroom. All this and an attached two car garage sitting on a 3/4-acre wooded lot in a very secluded neighborhood. The road leading to this street is a dead-end road, so the traffic is very limited to residents. NO HOA! Come and check this place out today!
Location
State DE
County Sussex
Area Nanticoke Hundred (31011)
Zoning AR-1
Rooms
Main Level Bedrooms 3
Interior
Hot Water Electric
Heating Central, Heat Pump - Electric BackUp
Cooling Central A/C
Flooring Laminate Plank
Fireplaces Number 1
Fireplaces Type Gas/Propane
Fireplace Y
Heat Source Electric
Laundry Hookup
Exterior
Garage Garage - Front Entry
Garage Spaces 2.0
Waterfront N
Water Access N
Roof Type Asphalt
Accessibility None
Parking Type Attached Garage, Driveway
Attached Garage 2
Total Parking Spaces 2
Garage Y
Building
Story 1
Foundation Block
Sewer Gravity Sept Fld
Water Well
Architectural Style Traditional, Ranch/Rambler, Craftsman
Level or Stories 1
Additional Building Above Grade, Below Grade
Structure Type Dry Wall
New Construction Y
Schools
School District Seaford
Others
Pets Allowed Y
Senior Community No
Tax ID 231-12.00-32.12
Ownership Fee Simple
SqFt Source Assessor
Acceptable Financing FHA, Cash, Conventional, USDA, VA
Listing Terms FHA, Cash, Conventional, USDA, VA
Financing FHA,Cash,Conventional,USDA,VA
Special Listing Condition Standard
Pets Description No Pet Restrictions

Get More Information





