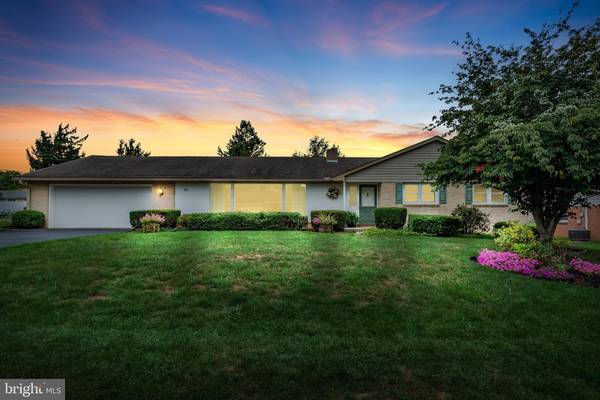
UPDATED:
10/07/2024 12:57 PM
Key Details
Property Type Single Family Home
Sub Type Detached
Listing Status Pending
Purchase Type For Sale
Square Footage 3,012 sqft
Price per Sqft $119
Subdivision North Guilford Hills
MLS Listing ID PAFL2022342
Style Ranch/Rambler
Bedrooms 4
Full Baths 2
Half Baths 1
HOA Y/N N
Abv Grd Liv Area 2,012
Originating Board BRIGHT
Year Built 1966
Annual Tax Amount $4,478
Tax Year 2024
Lot Size 0.300 Acres
Acres 0.3
Property Description
The rooms have all been painted neutral colors and the hardwood floors in three bedrooms have been beautifully refinished. The primary bedroom with a walk in closet has new carpet. The long hallway has new luxury vinyl flooring and spacious built in wall closets /cabinets for linens, blankets, etc. Two full baths and powder room are “scoured clean”
As if this is not enough living space, wait until you go below- 1000 more square feet with a “retro” look. Significant space for many purposes: 1. )a cozy, paneled in- home office or den with shelves and built-in file cabinets. 2.) a huge family room with a brick fireplace (wood burning) but could be converted to gas 3.) a paneled hobby or craft room , 4.) big laundry room with laundry chute from powder room above, 5.) a recreation room to play pool or ping pong boasting more storage closets and 6.) shelving in the unfinished work shop room of 400sf!
Convenient to grocery stores, restaurants, Grove Library. Minutes from I-81 and downtown Chambersburg. Quiet street within walking distance to Ragged Edge Swim Club. Do not miss out on this truly beautiful home that perfectly blends unique style, functionality and perfection.
Location
State PA
County Franklin
Area Guilford Twp (14510)
Zoning RESIDENTIAL
Direction Northeast
Rooms
Other Rooms Living Room, Primary Bedroom, Bedroom 2, Bedroom 3, Bedroom 4, Kitchen, Family Room, Foyer, Office, Recreation Room, Workshop, Hobby Room
Basement Full, Heated, Improved, Shelving, Workshop, Unfinished
Main Level Bedrooms 4
Interior
Hot Water Natural Gas
Heating Baseboard - Electric, Baseboard - Hot Water
Cooling Central A/C, Wall Unit
Flooring Carpet, Ceramic Tile, Concrete, Hardwood, Luxury Vinyl Plank, Stone, Vinyl
Heat Source Natural Gas
Exterior
Exterior Feature Patio(s)
Garage Garage - Front Entry, Garage Door Opener, Inside Access
Garage Spaces 6.0
Waterfront N
Water Access N
Roof Type Asphalt
Accessibility None
Porch Patio(s)
Parking Type Attached Garage, Driveway
Attached Garage 2
Total Parking Spaces 6
Garage Y
Building
Lot Description Landscaping, Private, Rear Yard, Level
Story 1
Foundation Block
Sewer Public Sewer
Water Public
Architectural Style Ranch/Rambler
Level or Stories 1
Additional Building Above Grade, Below Grade
Structure Type Dry Wall,Paneled Walls,Plaster Walls,Wood Walls
New Construction N
Schools
School District Chambersburg Area
Others
Pets Allowed N
Senior Community No
Tax ID 10-0D05L-154.-000000
Ownership Fee Simple
SqFt Source Estimated
Acceptable Financing Cash, Conventional, FHA, VA
Listing Terms Cash, Conventional, FHA, VA
Financing Cash,Conventional,FHA,VA
Special Listing Condition Standard

Get More Information





