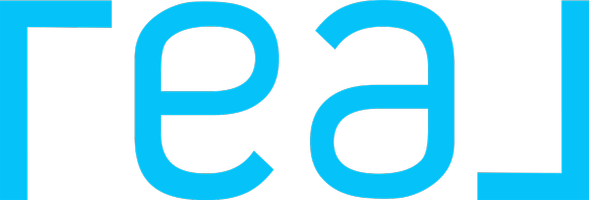
UPDATED:
10/28/2024 07:24 PM
Key Details
Property Type Condo
Sub Type Condo/Co-op
Listing Status Pending
Purchase Type For Sale
Square Footage 1,068 sqft
Price per Sqft $748
Subdivision Shaw
MLS Listing ID DCDC2154582
Style Transitional
Bedrooms 2
Full Baths 2
Condo Fees $272/mo
HOA Y/N N
Abv Grd Liv Area 1,068
Originating Board BRIGHT
Year Built 1900
Annual Tax Amount $5,262
Tax Year 2023
Property Description
10' ceilings and large windows on multiple exposures, plus a comprehensive, top-to-bottom premium re-paint (among other updates) enhance the sense of open space & light. The large, rectangular main living / dining space offers multiple furniture configurations with options to hang a TV on several walls (something many new buildings simply do not offer). A striking, oversized bay window with huge built-in window seat (with brand new custom-upholstered cushion) is the perfect place for a morning coffee, or for the pup or cat to enjoy the day & patiently await your return. Adjacent to the oversized window seat is a nook ideally sized & situated for a WFH set-up. The kitchen is well-laid out to be efficiently functional with island seating and lots of storage. Appliances, cabinetry and countertops are in great condition.
Both bedrooms are located in the rear of the unit, accessed via a wide & sunny hallway featuring a dedicated linen or coat closet and laundry closet (additional storage in water heater closet). Both bedrooms are generously sized, and feature ample closets equipped with customizable & expandable Elfa solutions. The secondary bedroom is adjacent to the hall bath (with walk-in shower) and is large enough to accommodate both a bed & desk. The primary suite features oversized windows for copious natural light, plus a private balcony. The ensuite primary bath features glass walk-in shower and dual vanity.
Unit 3 conveys with assigned secure parking accessed from a wide rear stairwell (not spiral) for coming & going with peace of mind, and making errands & grocery shopping a breeze. The building is well maintained and self-governed by an amicable & cooperative association (a low condo fee of $272/month is a testament to this).
6th and Q is a fabulous location, offering an array of hotspots at your doorstep, like Dacha Beer Garden, Compass Coffee, Ambar, Beau Thai, Zeppelin, Oyster Oyster, Convivial, Chaplin's, & more, plus easy super access to Giant. 636 Q St. NW Unit 3 is one of the area's prime offerings, sure to make a happy home for it's new owner.
Location
State DC
County Washington
Zoning RF-1
Rooms
Main Level Bedrooms 2
Interior
Interior Features Dining Area, Floor Plan - Open, Kitchen - Eat-In, Kitchen - Island, Wood Floors
Hot Water Natural Gas
Heating Forced Air
Cooling Central A/C
Flooring Ceramic Tile, Hardwood
Inclusions Window Treatments
Equipment Stove, Range Hood, Microwave, Refrigerator, Dishwasher, Disposal, Washer, Dryer
Furnishings No
Fireplace N
Window Features Bay/Bow,Double Hung,Double Pane
Appliance Stove, Range Hood, Microwave, Refrigerator, Dishwasher, Disposal, Washer, Dryer
Heat Source Electric
Laundry Washer In Unit, Dryer In Unit
Exterior
Garage Spaces 1.0
Parking On Site 1
Amenities Available Other
Waterfront N
Water Access N
Accessibility 32\"+ wide Doors
Parking Type Off Street
Total Parking Spaces 1
Garage N
Building
Story 4
Unit Features Garden 1 - 4 Floors
Sewer Public Sewer
Water Public
Architectural Style Transitional
Level or Stories 4
Additional Building Above Grade, Below Grade
New Construction N
Schools
School District District Of Columbia Public Schools
Others
Pets Allowed Y
HOA Fee Include Water,Trash
Senior Community No
Tax ID 0445//2025
Ownership Condominium
Security Features Monitored,Main Entrance Lock,Smoke Detector,Sprinkler System - Indoor,Exterior Cameras
Acceptable Financing Cash, Conventional, VA, Other
Horse Property N
Listing Terms Cash, Conventional, VA, Other
Financing Cash,Conventional,VA,Other
Special Listing Condition Standard
Pets Description No Pet Restrictions

Get More Information





