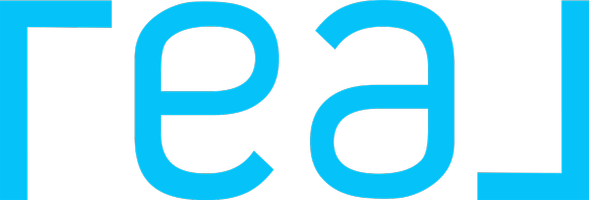
UPDATED:
10/23/2024 01:39 AM
Key Details
Property Type Condo
Sub Type Condo/Co-op
Listing Status Under Contract
Purchase Type For Sale
Square Footage 1,200 sqft
Price per Sqft $374
Subdivision Observatory Circle
MLS Listing ID DCDC2157860
Style Art Deco
Bedrooms 2
Full Baths 1
Condo Fees $1,803/mo
HOA Y/N N
Abv Grd Liv Area 1,200
Originating Board BRIGHT
Year Built 1931
Annual Tax Amount $963,247
Tax Year 2023
Property Description
The Westchester provides 24-hour security, surface parking, and a range of exceptional amenities, including a white tablecloth restaurant, DeCarlo’s, a grocery/deli with fine wines and liquor, a fitness center, valet service, a hair salon, barber shop, library, and fully furnished guest rooms for rent.
Nestled on ten acres of beautifully landscaped grounds, The Westchester features a three-level sunken garden and fountain, creating a peaceful oasis. Its location offers easy access to Glover Park, Cathedral Commons, Georgetown, and downtown Washington, DC, with convenient transportation options.
The monthly co-op fee covers all utilities, real estate taxes, maintenance, management, security, water, heating, cooling, electricity, gas, trash, and sewer, making this a worry-free living experience.
Schedule a viewing today and experience the charm and convenience of 306B at The Westchester.
Location
State DC
County Washington
Zoning 1
Rooms
Main Level Bedrooms 2
Interior
Interior Features Built-Ins, Floor Plan - Traditional, Kitchen - Table Space, Window Treatments
Hot Water Natural Gas, Oil
Heating Central, Radiant, Other
Cooling Convector
Flooring Hardwood
Fireplace N
Heat Source Natural Gas
Exterior
Amenities Available Guest Suites, Fitness Center, Extra Storage, Dining Rooms, Laundry Facilities, Library, Party Room, Security
Waterfront N
Water Access N
Accessibility Other
Parking Type Parking Lot
Garage N
Building
Story 1
Unit Features Mid-Rise 5 - 8 Floors
Sewer Public Sewer
Water Public
Architectural Style Art Deco
Level or Stories 1
Additional Building Above Grade, Below Grade
Structure Type Plaster Walls,9'+ Ceilings
New Construction N
Schools
School District District Of Columbia Public Schools
Others
Pets Allowed N
HOA Fee Include Taxes,Gas,Heat,Electricity,Water,Trash,Sewer,Reserve Funds
Senior Community No
Tax ID 1805//0800
Ownership Cooperative
Acceptable Financing Cash, Conventional
Listing Terms Cash, Conventional
Financing Cash,Conventional
Special Listing Condition Standard

Get More Information





