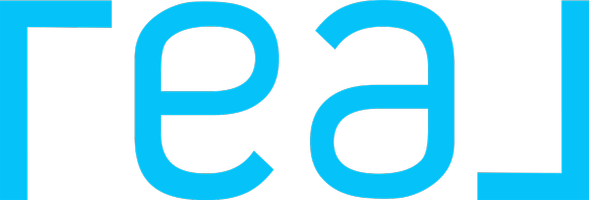
UPDATED:
10/10/2024 03:27 PM
Key Details
Property Type Townhouse
Sub Type End of Row/Townhouse
Listing Status Pending
Purchase Type For Sale
Square Footage 1,932 sqft
Price per Sqft $173
Subdivision Forestville Park
MLS Listing ID MDPG2127854
Style Colonial
Bedrooms 3
Full Baths 2
Half Baths 2
HOA Fees $126/mo
HOA Y/N Y
Abv Grd Liv Area 1,292
Originating Board BRIGHT
Year Built 1995
Annual Tax Amount $4,452
Tax Year 2024
Lot Size 2,250 Sqft
Acres 0.05
Property Description
Spacious Bedrooms:** The primary bedroom features its own private full bathroom, providing a serene retreat at the end of the day.
Bright and Inviting Living Areas:** Enjoy natural light streaming through the lovely bay window in the living room, creating a warm and welcoming atmosphere.
Chef's Kitchen:** The eat-in kitchen is ideal for casual meals, with plenty of counter and cabinet space for all your culinary needs.
Expansive Finished Basement:** Designed for entertaining, the lower level offers ample space for gatherings, along with a convenient half bathroom and a generous laundry room. A walk-out basement provides easy access to the backyard.
Outdoor Oasis:** Step outside to your private deck and backyard, perfect for summer barbecues or relaxing evenings. The shed offers extra storage for all your outdoor equipment.
Modern Conveniences:** This home features a water softener system and solar energy, enhancing your quality of life while being eco-friendly.
Location, Location, Location:** Enjoy the convenience of being close to shopping, restaurants, and easy access to the Beltway for smooth commuting routes.
This charming townhouse is well maintained and just needs a little painting to make it truly your own. Sold as-is, it presents a fantastic opportunity for buyers looking to invest in a beautiful home in a wonderful community.
Don’t miss your chance to own this fantastic property in Forestville Park!
*Make this end townhouse your new home sweet home!*
Home is priced accordingly to allow room for cosmetic updates.
Location
State MD
County Prince Georges
Zoning RSFA
Rooms
Basement Rear Entrance, Fully Finished
Interior
Interior Features Kitchen - Table Space, Dining Area, Floor Plan - Traditional, Attic, Carpet, Ceiling Fan(s), Kitchen - Eat-In, Water Treat System, Window Treatments, Wood Floors
Hot Water Electric
Heating Heat Pump(s)
Cooling Central A/C
Equipment Built-In Microwave, Built-In Range, Dishwasher, Exhaust Fan, Oven/Range - Electric, Refrigerator, Stove, Washer/Dryer Hookups Only, Water Conditioner - Owned
Fireplace N
Appliance Built-In Microwave, Built-In Range, Dishwasher, Exhaust Fan, Oven/Range - Electric, Refrigerator, Stove, Washer/Dryer Hookups Only, Water Conditioner - Owned
Heat Source Electric
Laundry Hookup
Exterior
Exterior Feature Deck(s)
Garage Spaces 2.0
Fence Rear
Waterfront N
Water Access N
Accessibility None
Porch Deck(s)
Parking Type Off Street, On Street
Total Parking Spaces 2
Garage N
Building
Story 3
Foundation Slab
Sewer Public Sewer
Water Public
Architectural Style Colonial
Level or Stories 3
Additional Building Above Grade, Below Grade
New Construction N
Schools
School District Prince George'S County Public Schools
Others
Senior Community No
Tax ID 17151774561
Ownership Fee Simple
SqFt Source Assessor
Special Listing Condition Standard

Get More Information





