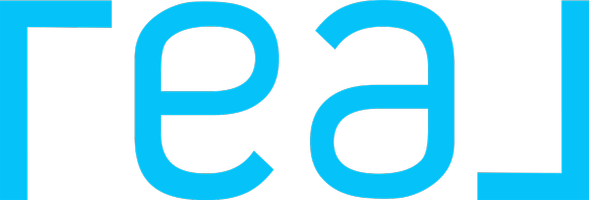
UPDATED:
10/24/2024 07:42 PM
Key Details
Property Type Townhouse
Sub Type Interior Row/Townhouse
Listing Status Active
Purchase Type For Sale
Square Footage 2,300 sqft
Price per Sqft $211
Subdivision Bayview Landing
MLS Listing ID DESU2072344
Style Villa
Bedrooms 3
Full Baths 2
Half Baths 1
HOA Fees $314/qua
HOA Y/N Y
Abv Grd Liv Area 2,300
Originating Board BRIGHT
Year Built 2006
Annual Tax Amount $1,125
Tax Year 2024
Lot Size 3,485 Sqft
Acres 0.08
Lot Dimensions 34.00 x 107.00
Property Description
Upstairs, you'll find two oversized bedrooms, perfect for family or guests, with enough space for multiple beds. The loft has been upgraded with a barrier wall for soundproofing, providing added privacy. A large utility room offers additional storage space, and the fully floored attic adds even more room for your belongings. The home is heated by a dual fuel system, giving you the best of both heating options for year-round comfort and has a tankless water heater. Outside, enjoy the peacefulness of the private backyard, complete with a charming paver patio—ideal for relaxation and entertaining.
This beautiful villa is ready to welcome you home!
Location
State DE
County Sussex
Area Baltimore Hundred (31001)
Zoning HR-1
Rooms
Other Rooms Primary Bedroom, Kitchen, Family Room, Breakfast Room, Laundry, Utility Room, Primary Bathroom, Full Bath, Additional Bedroom
Main Level Bedrooms 1
Interior
Hot Water Propane, Tankless
Heating Heat Pump - Gas BackUp
Cooling Central A/C
Flooring Luxury Vinyl Plank
Equipment Built-In Microwave, Dishwasher, Disposal, Dryer - Electric, Oven/Range - Electric, Refrigerator, Washer, Water Heater - Tankless, Extra Refrigerator/Freezer
Fireplace N
Appliance Built-In Microwave, Dishwasher, Disposal, Dryer - Electric, Oven/Range - Electric, Refrigerator, Washer, Water Heater - Tankless, Extra Refrigerator/Freezer
Heat Source Electric, Propane - Metered
Exterior
Exterior Feature Patio(s)
Garage Garage - Front Entry
Garage Spaces 4.0
Amenities Available Pool - Outdoor
Waterfront N
Water Access N
Accessibility 2+ Access Exits
Porch Patio(s)
Parking Type Attached Garage, Driveway, Parking Lot
Attached Garage 1
Total Parking Spaces 4
Garage Y
Building
Story 2
Foundation Slab
Sewer Public Sewer
Water Public
Architectural Style Villa
Level or Stories 2
Additional Building Above Grade
New Construction N
Schools
Elementary Schools Phillip C. Showell
School District Indian River
Others
Pets Allowed Y
HOA Fee Include Common Area Maintenance,Pool(s)
Senior Community No
Tax ID 533-13.00-38.00
Ownership Fee Simple
SqFt Source Assessor
Special Listing Condition Standard
Pets Description Cats OK, Dogs OK

Get More Information





